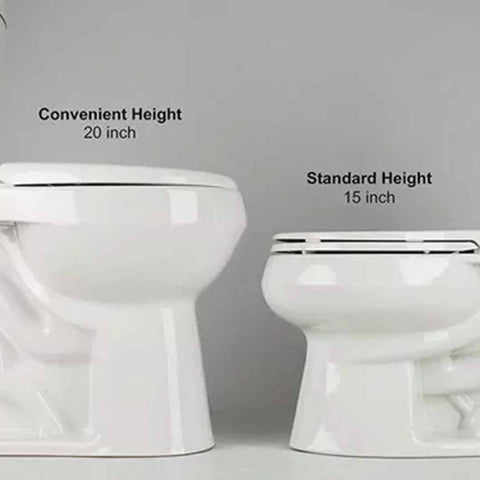Falls and accidents do not "just happen". Most of the time, the situation for an accident waits to happen and thus can be prevented. Falls have disastrous consequences in old age. They cause injury, and fracture and limit one's ability to lead an active, independent life. Thousands of older men and women are disabled, often permanently, due to falls that lead to fractures. Even the fear of falling can be equally disabling psychologically.
Prevention of falls and accidents in the bathroom: There are several simple steps which can reduce the likelihood of falls and accidents and make our bathroom safe.
COMMON MISTAKE Happened Inside Toilet
-
Do not bring or use a walker inside a narrow toilet, can cause a trip over inside the toilet

-
Do not use the squat toilet if possible, prolonged squatting and sudden standing will cause dizziness and possibly fainting (Orthostatic Hypotension)

-
Do not use the faucet, pipes or cabinet sink as support during ambulating toward the bathroom

-
Do not use a towel bar as grab support (not suitable for holding weight)

-
Do not enter or let enter into the bathroom without any supervision or inform any caregivers
PROPER TOILET HEIGHT

- The height of toilets must be 17”-20” floor-to-bowl rim height, including the seat.
- The height standard toilet (regular toilet) is about 15 inches from floor to seat.
DO
- Do install grab along the way for better safety and support when ambulating inside the toilet
- Do use a commode with handles toilet for better support and safe transfer from sit to stand
- Do use a shower chair during bathing for energy conservation
- Do ensure the hand shower or faucet is better reachable
- Do make sure the floor is not slippery before entering
- Do place a non-slip mat near the exit toilet door to remove slippiness at the feet due to wet
BATHROOM
- The standard bathroom door is 32 inches in width (81cm).
- For small spaces, the door width down to 28 inches or 71cm
- Minimum width: 24 inches or 61cm
- (note - small doors should only be used for bathrooms, closets and utility rooms).
- Use a non-slip mat for the slippery near the exit door
- Improve lighting
GRAB BARS should be provided on the side wall closest to the toilet will help someone with sitting or standing, or someone in transferring from a wheelchair onto the toilet seat. There should also be a grab bar placed on the wall behind the toilet.
1) Horizontal grab bars
require a height between 33’’ and 36’’ inches from the finished floor of the bathroom, shower or tub.
2) A vertical bar
is frequently preferred over a horizontal bar because it is easier for arthritic hands to grip.
Recommended installing the bar at no more than 9’’ from the edge of the outside tub wall
That said, whilst it is advisable to consider this range as a guide for installation
- The best height for grab bars is always going to be where it will be the most secure and comfortable for the intended user.
- A short person will need grab bars placed at a lower position
- While a tall person needs a higher grab bar or a raised toilet seat
So in other words, if you don’t install the bars in the right place, they are unlikely to be used by the person they are intended for!










![[5-7 December 2025] MyWellFair](http://ielder.asia/cdn/shop/articles/Dr_Kong_speak_at_My_Well_Fair_692e65ea-b60f-4628-9e7a-d4eb09da0256_700x700_crop_center.jpg?v=1765854001)
![[22 Jan 2026] Talks on Integrative Medicine and Home Improvement Tips](http://ielder.asia/cdn/shop/articles/afternoon_tea_with_AIM_Healthcare_f5300f6f-35d1-496a-ac5a-1d7f3cf80953_700x700_crop_center.jpg?v=1764334538)





Leave a comment